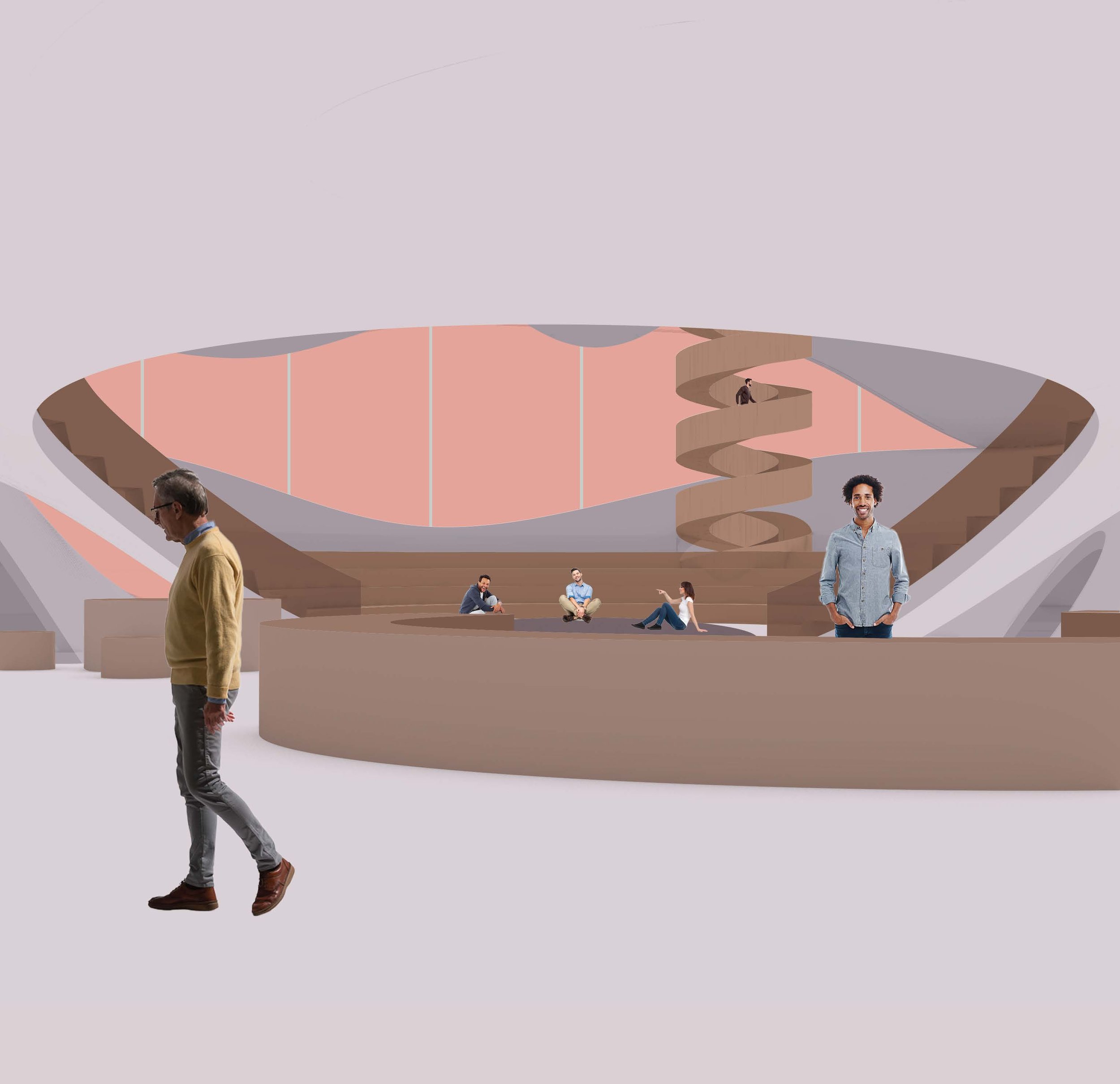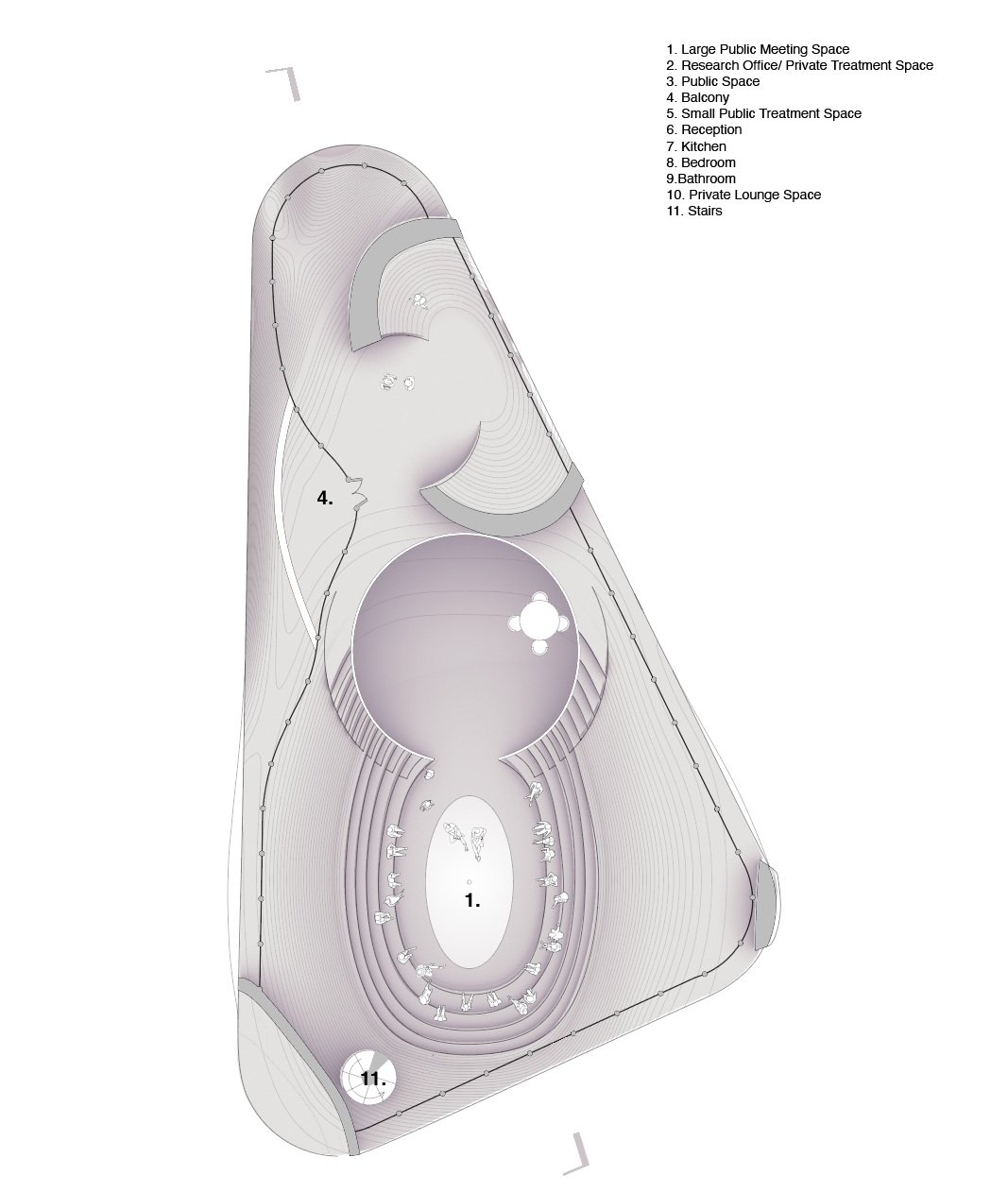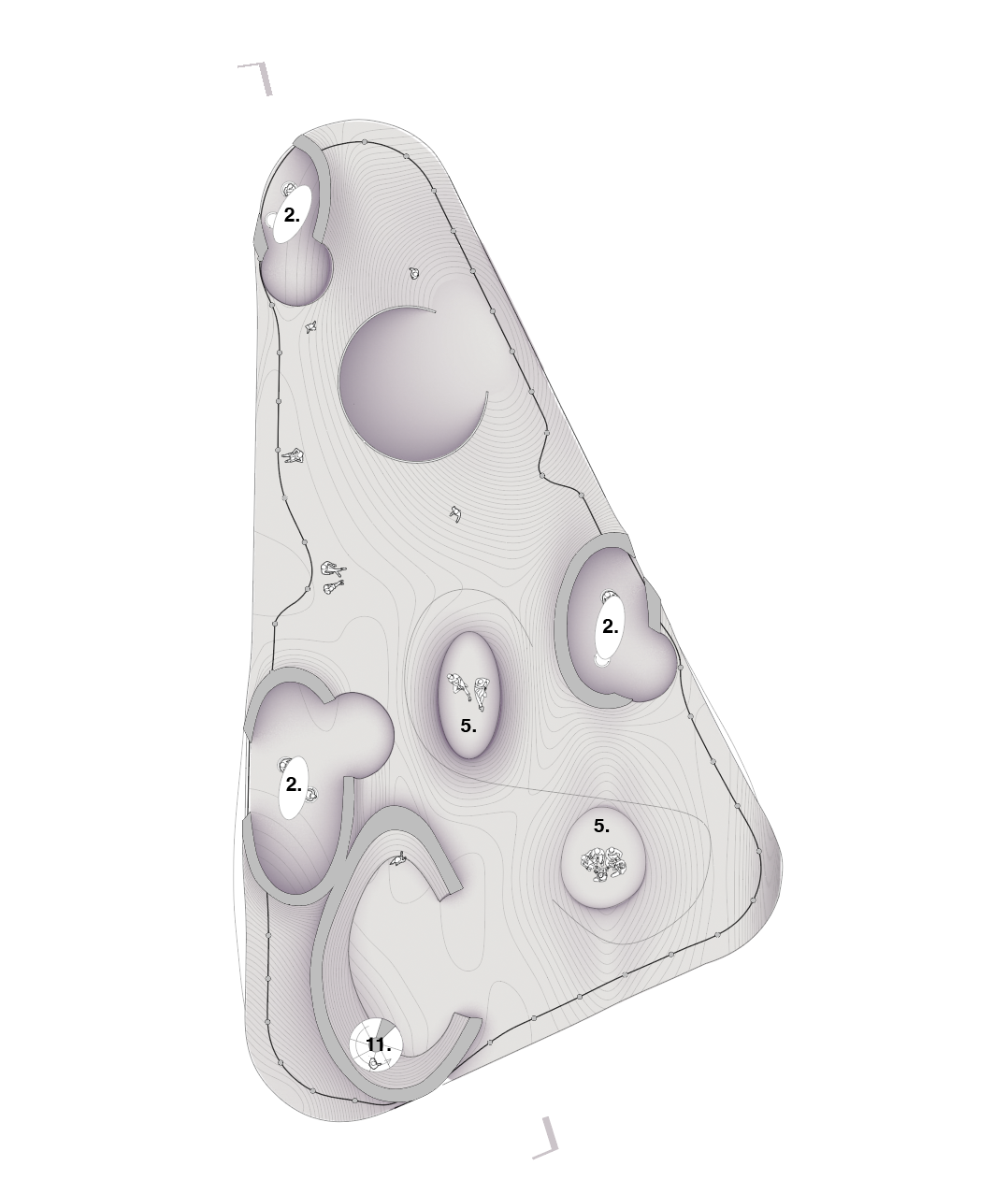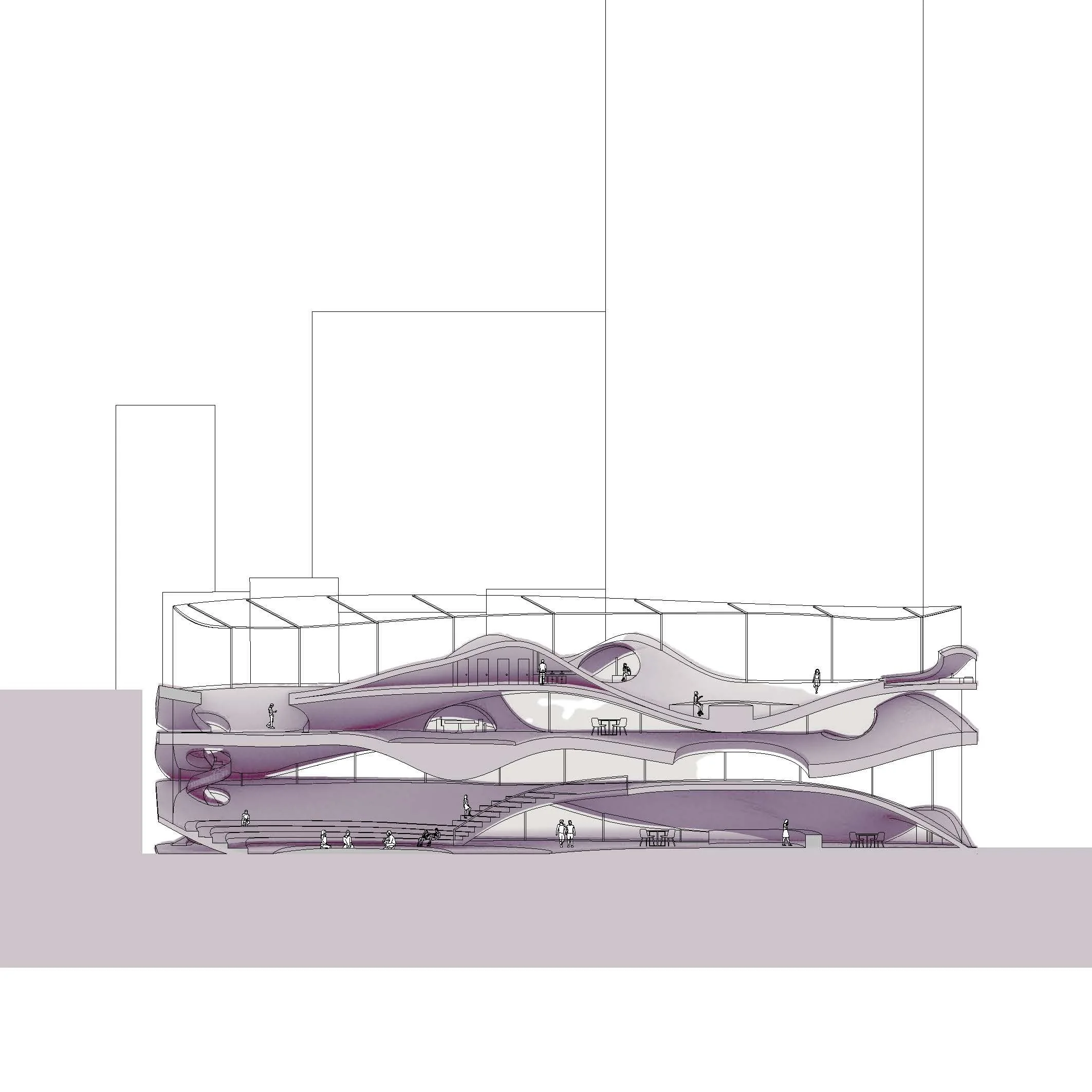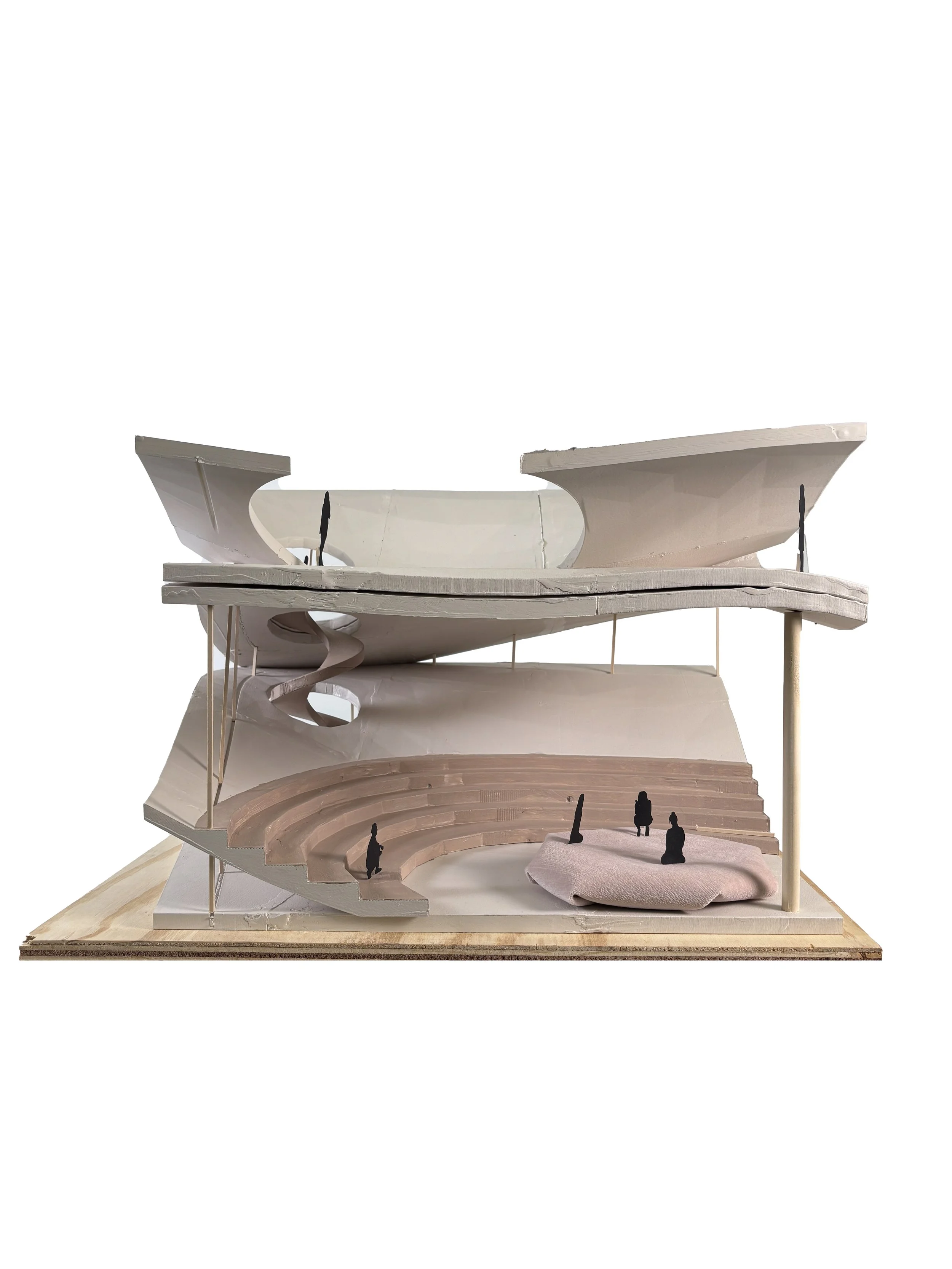Recovery RoomAs rates of opioid-related deaths and addiction rise, it is crucial to design spaces centered on wellness and mindfulness.
This project aims to support recovery processes focused on community and group therapy while providing privacy for vulnerability. Sloping and flowing floor plates offer varying levels of privacy throughout the structure. When the floor plates slope down, the space cradles individuals, offering them privacy and the opportunity to be vulnerable. When the floor plates slope up, they create private research and treatment areas that protect individuals.
The project consists of three distinct floors, each catering to specific programs: Public Engagement, Treatment, and Mentorship. The intersections of these floors create a dynamic synergy of recovery, service, and unity. This spatial choreography is designed to seamlessly converge, providing a holistic environment that empowers users on their journey toward comprehensive well being, reflecting the values and processes of traditional addiction treatment.
University of Illinois at Chicago
Spring 2024, Fourth-Year Undergraduate Studio
Instructor - Vincent Calabro
Circulation and Program Diagram
Exterior Image 1 Showcasing the street view of the building. Here one can see the architecture carefully concealing and revealing indivduals inhabiting the space.
Interior Image 1 This image showcases the fellows’ dwelling spaces.
Exterior Image 2 This image shows the main entrance of the building and flowing floor plates.
Interior Image 2 This image depicts the first-floor lobby and main atrium space where large group meetings take place.
Plan 1
Plan 2
Plan 3
Plan 4
Section
Project Model depicting the main interior meeting space and staircase.




